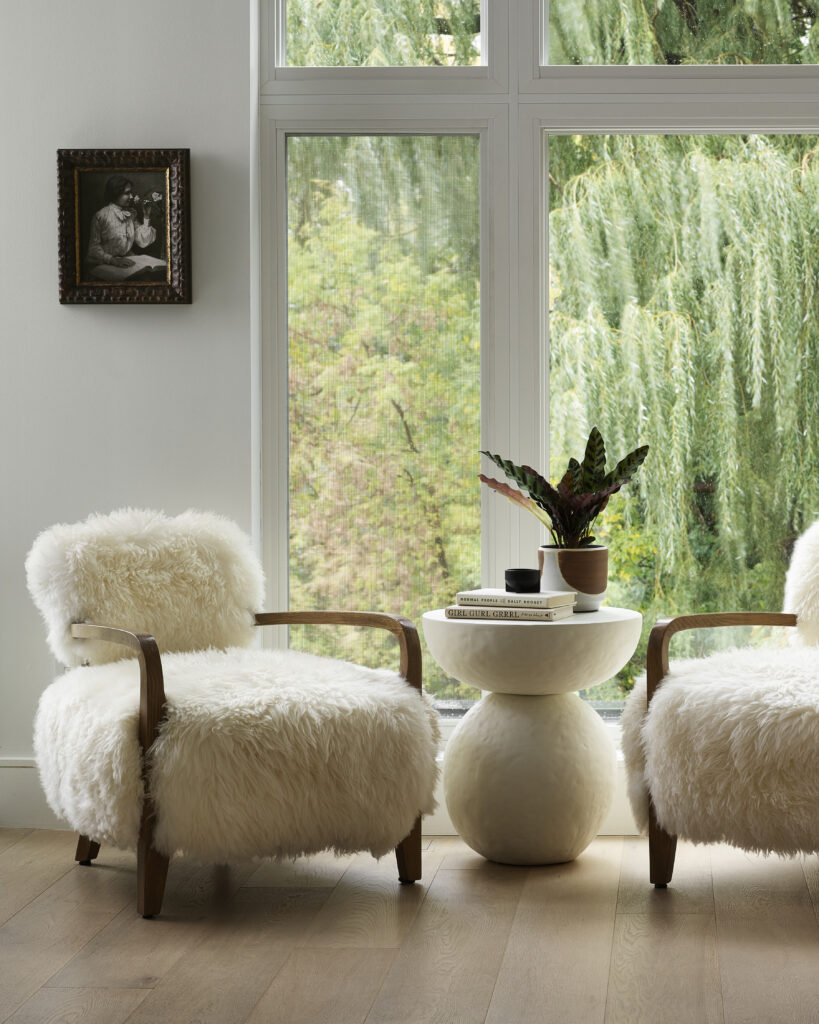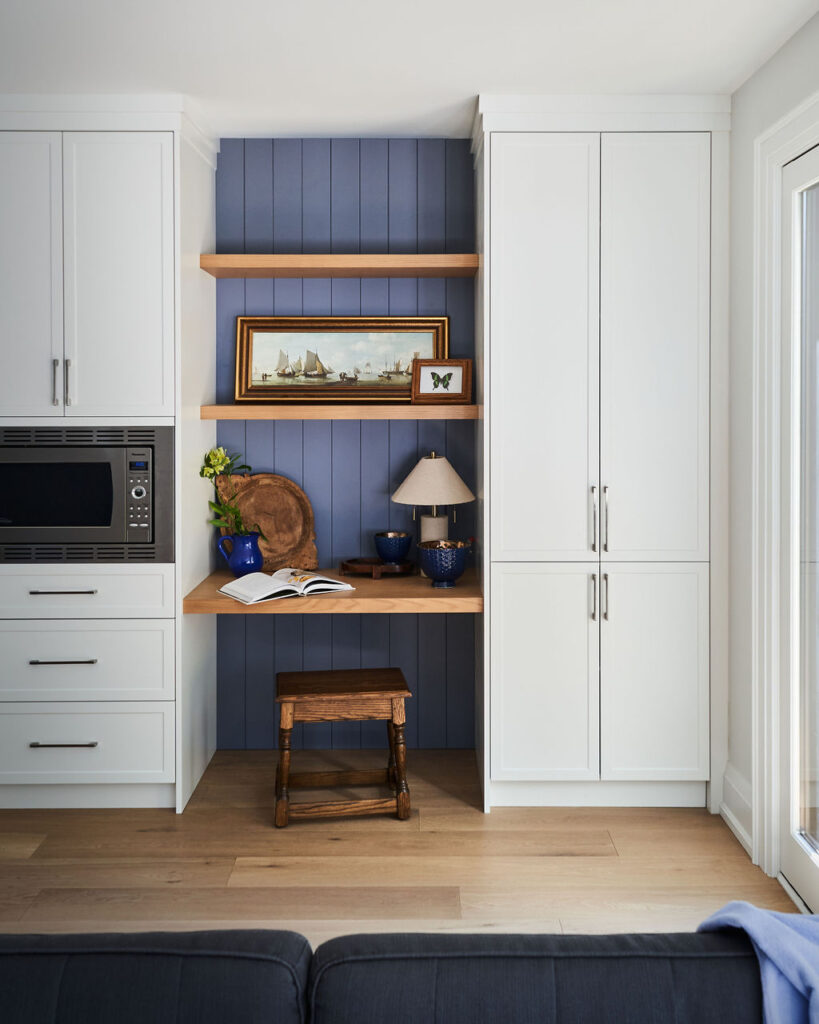The Toronto renovation project transformed an aging space into a modern home. The main floor now features an open-concept layout with a modern kitchen, high-end appliances, and new hardwood floors. Large windows and sleek fixtures enhance natural light and style. The exterior boasts fresh paint, modern siding, and updated landscaping. Energy-efficient upgrades improve sustainability, balancing modern aesthetics with practicality. This home was also showcased in a multi-page spread in Our Homes Best Of Issue, highlighting its impressive transformation.


